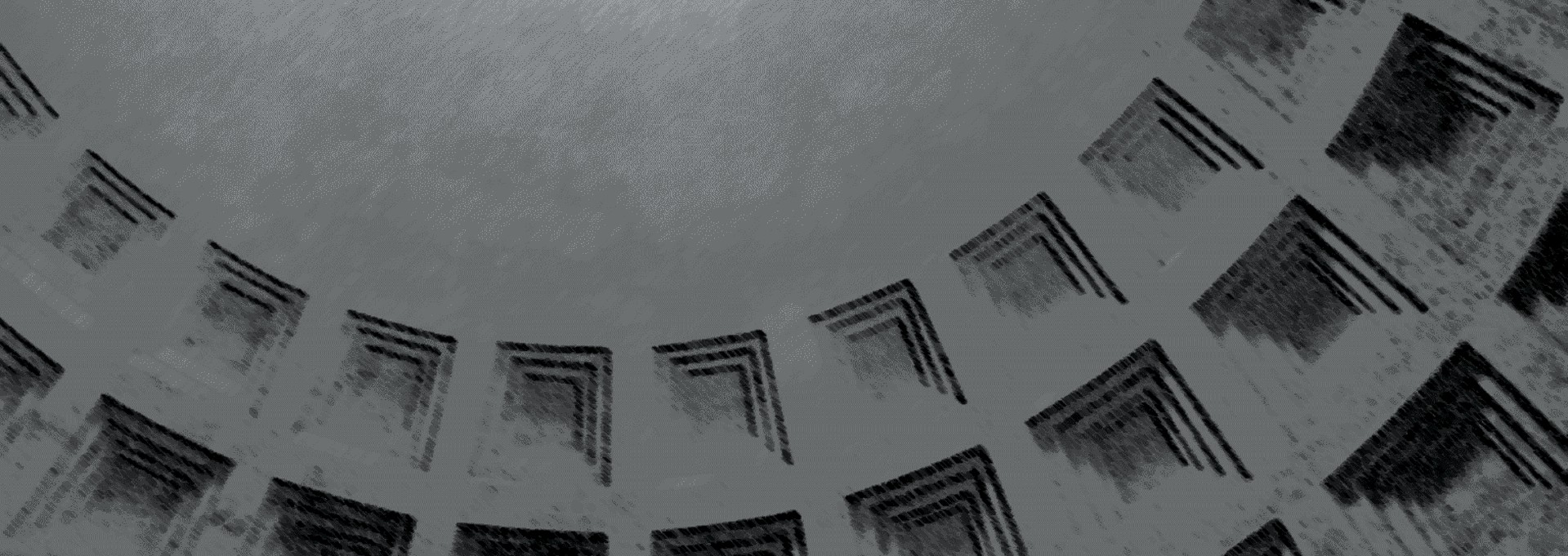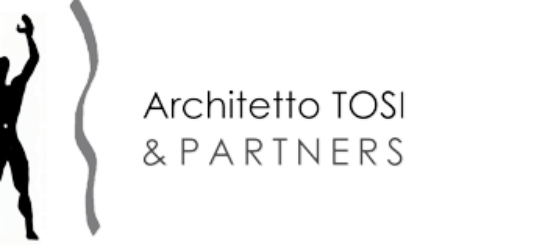The professional maturity acquired makes her an architect capable of “Transforming ideas into forms, desires into spaces and art under construction”
Designing is part of her passions. Each assignment is an adventure, an act of courage immersed in modern architecture, in the constant search of BEAUTY and FUNCTIONALITY, interpreting the needs and above all the dreams of customers, whether they are building enterprises, companies or private individuals.
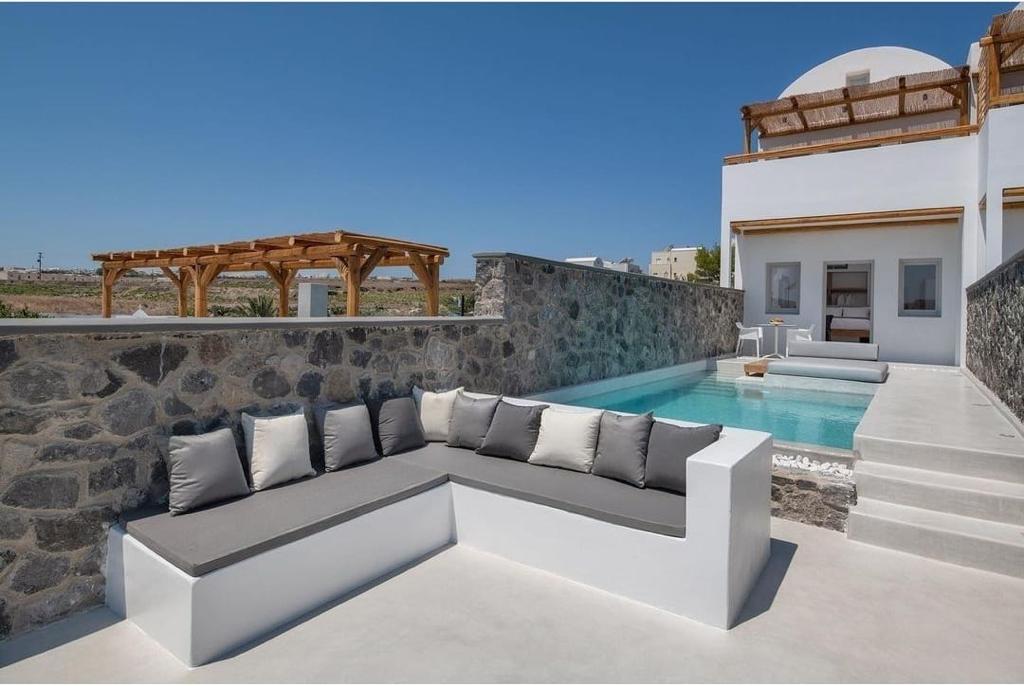
Born in Buenos Aires, Argentina, she graduated in 1990 at the UNBA in the Faculty of Architecture and Urban Planning, completing her training during frequent stays between the United States and Europe and, after moving to Spain, participating in several Masters at the Polytechnic University of Valencia.
The professional experience as Project Senior and Construction Manager at Marina D’or Construction company at Castellon allowed her to express herself with great creative freedom in projects of considerable importance (luxury hotels, wellness center, Medical Clinic Center, etc.) in the Valencian Community and Madrid
In 2002, she founded her own Design studio Arch. Andrea Tosi in Italy and began collaborating with the Cooperative Design Center of Reggio Emilia alongside arch. Aldo Caiti, to then undertake numerous collaborations and projects abroad, in Europe and in America.
Her constant professional updating is completed by joining the ANAB and AREL associations which guarantee her specific expertise in the world of Real Estate, green building and environmental sustainability in addition to that of color given to her by the IACC Institute in Milan.
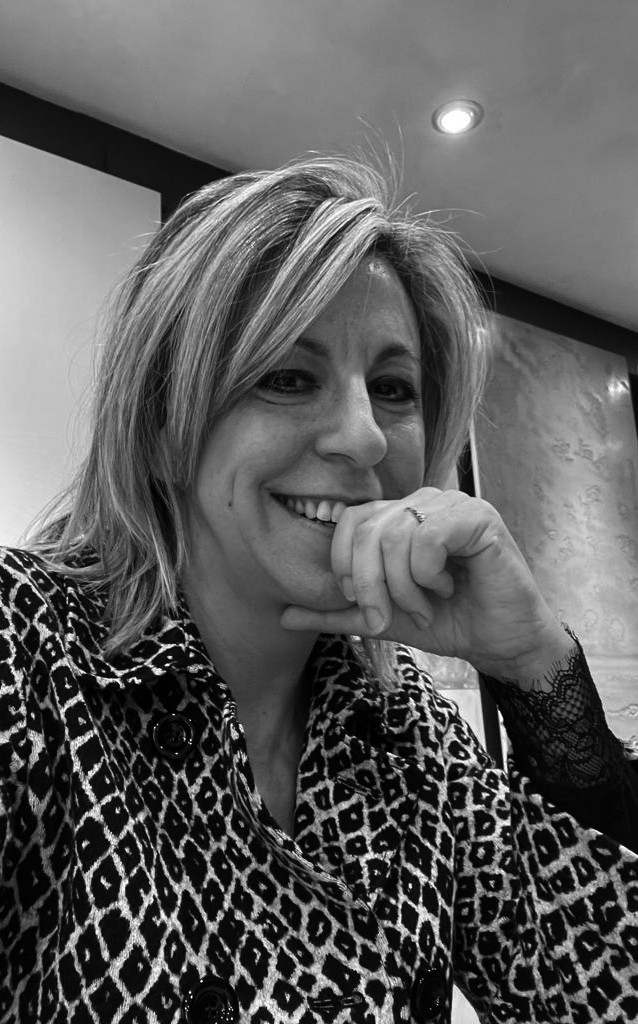
“Transforming ideas into reality, desires into spaces and art into construction”
Arch. Andrea Fabiana Tosi
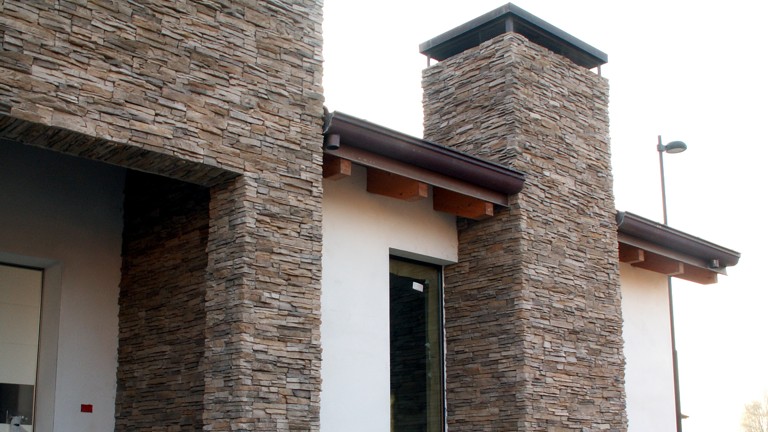
ARCHITECTURE
Architecture
Interpreting the functional needs and, above all, the dreams of every client is the basis on which all the design specifications in the project are chosen. The volumetric composition of the internal spaces defines every area of a house and the balance between them forms a rigidly geometric but emotionally rich design. The combination of materials with different tactile qualities reinforces the idea of a solid construction and the architectural flourishes give meaning to the entire building.

Projecting becomes an adventure rich in shape, respecting traditions but with the courage of modern architecture in the constant search for BEAUTY and FUNCTIONALITY
Feasibility study – Vanuatu Republic




sustainable building
Interpreting the changes of the ecosystem and living in an environmentally friendly way are the starting points of the eco-friendly architecture projects. The search for minimal shaping guarantees respect for the principles of sustainability, ensuring an equilibrium between the environment and the construction. The in-depth study of environmental resources allows us to maintain the levels of consumable resources while satisfying the needs of every project.
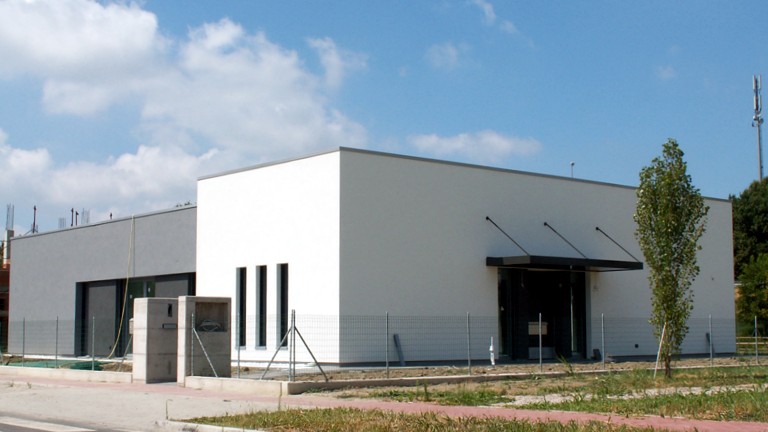
In this way, highly personalised and emotive buildings are created… great expanses of glass, mirrors of water and green roof among many other elements.
Interiors
Shapes, fabrics and colours harmonize the spaces. The area comes to life, the outside fades away and the interiors materialise, wrapping around the spaces designed. Light, natural or artificial, becomes a construction material expressing all of its potential. The illumination emphasises the design features of the project, highlighting the most suggestive areas or corners.
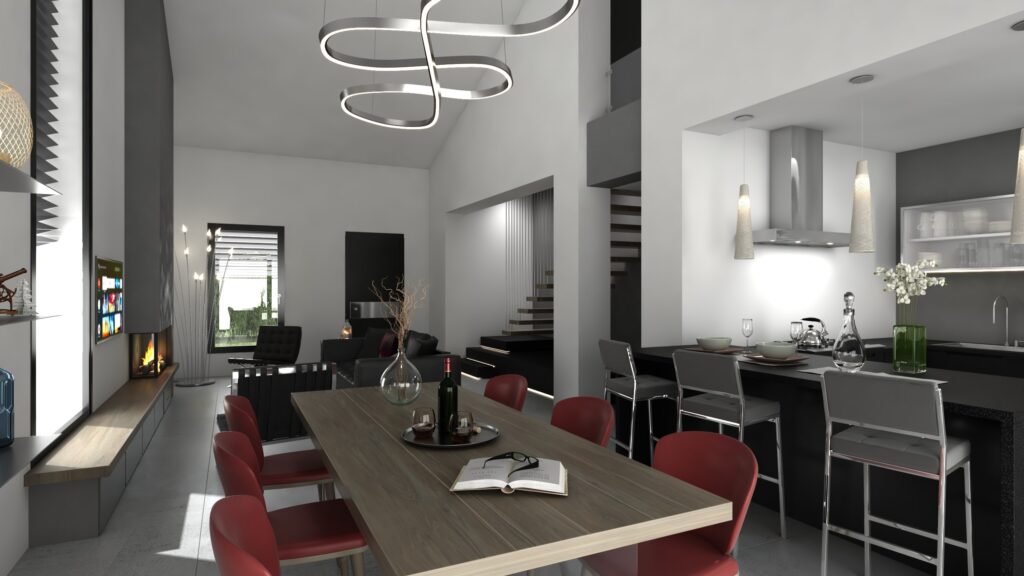
The constant research into well-being and the harmony of details is combined into every interior creation… to create visual and functional comfort for those who live there.
industrial design
Refined and creative shapes together with traditional or innovative materials help to create highly original items for daily use. All of the products can be made as part of an industrial production series, or on the contrary, be unique and unrepeatable. Steel, cement and wood on one hand, EPS, SMC and artificial agglomerates on the other, are invested with a new significance… becoming “objets d’art”.
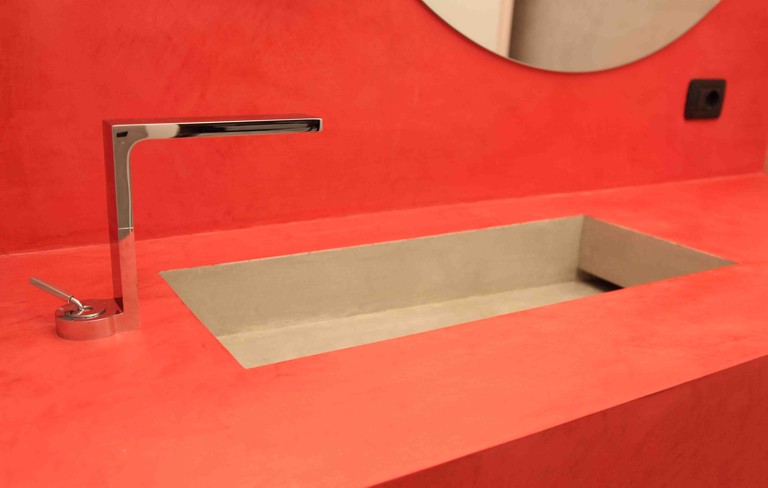
The aesthetic and technical aspects of industrial planning come together in new ways designed with harmony and sensibility.
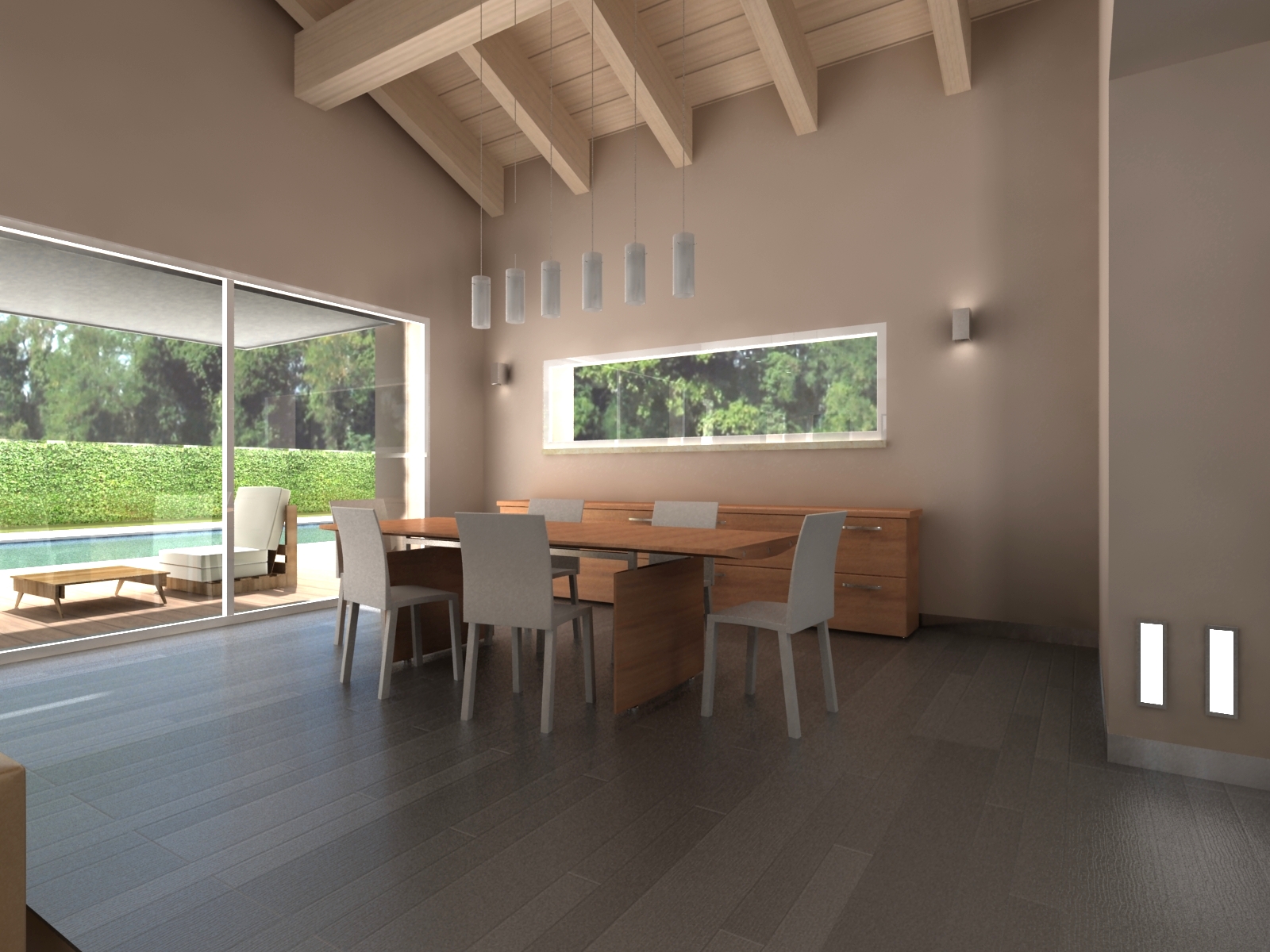
CONTACTS
Andrea Fabiana Tosi
architect – mob +39 335 5265008
Via Barchetta, 12
37121 Verona
Via Solferino, 42
20121 Milano (MI)
